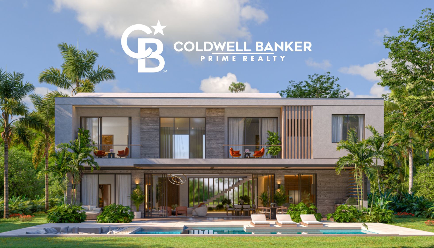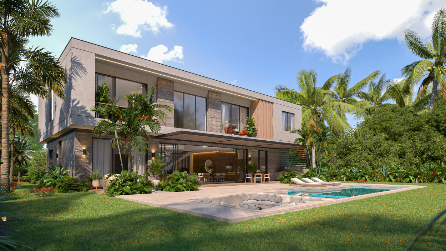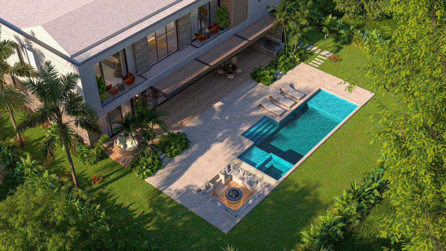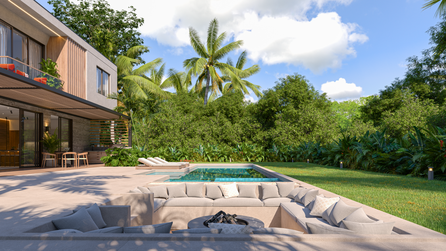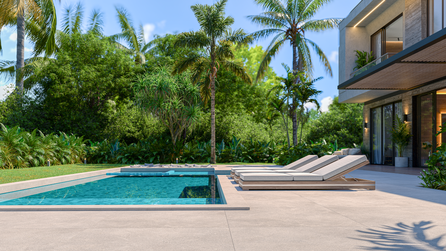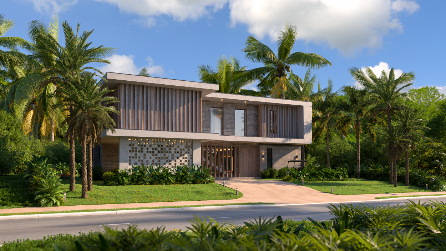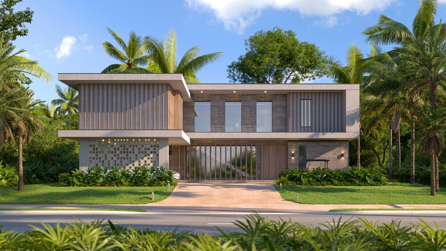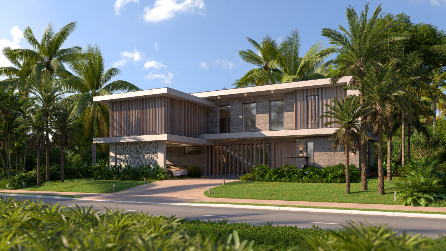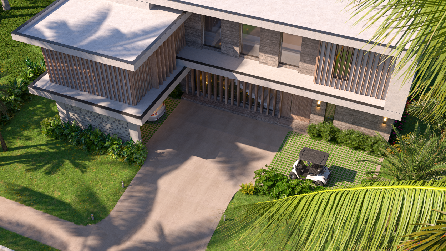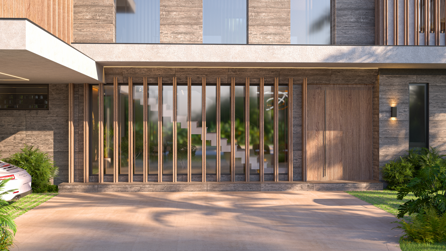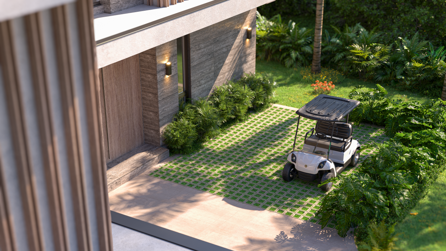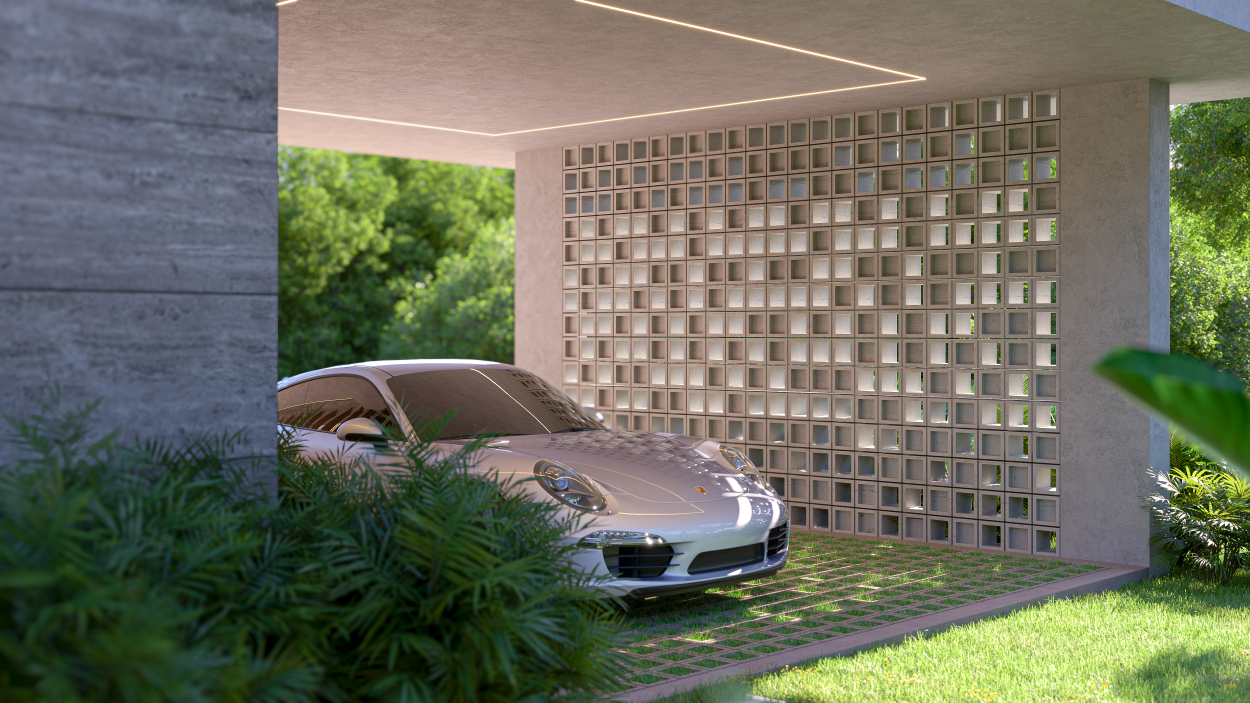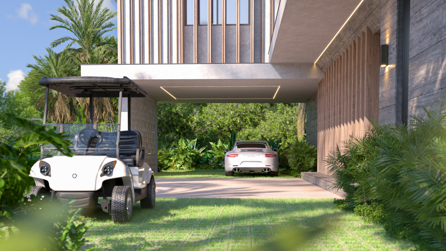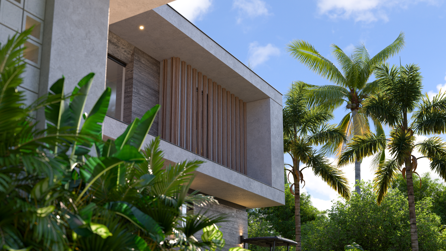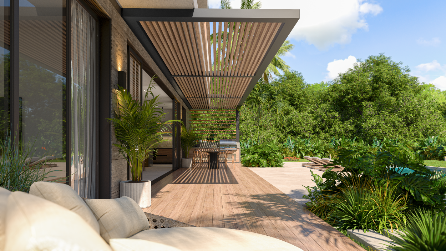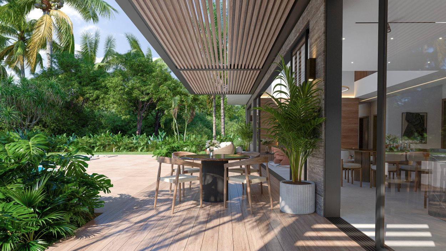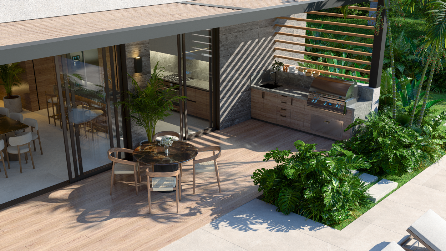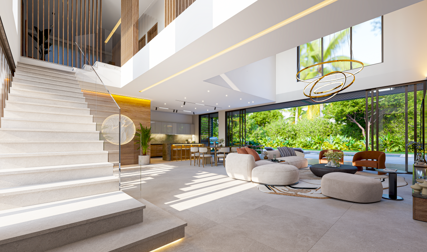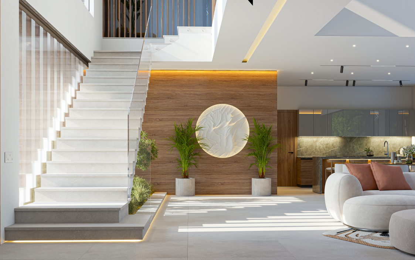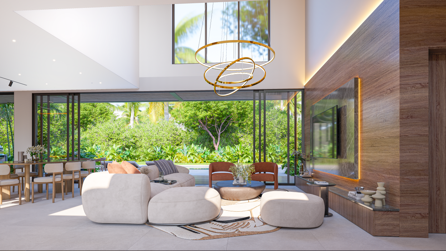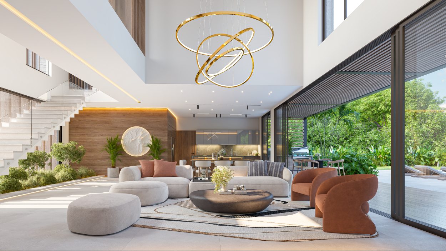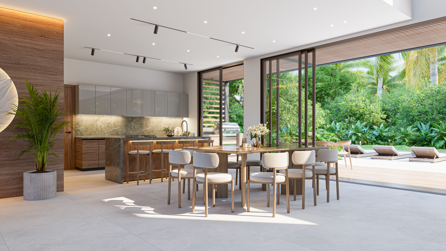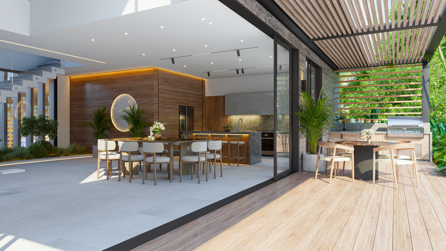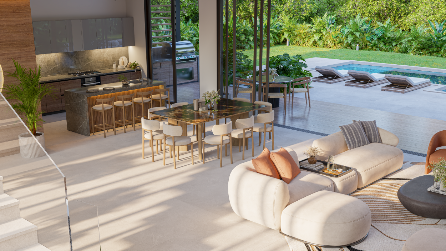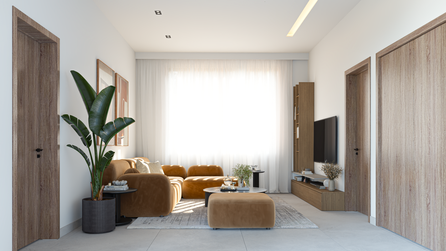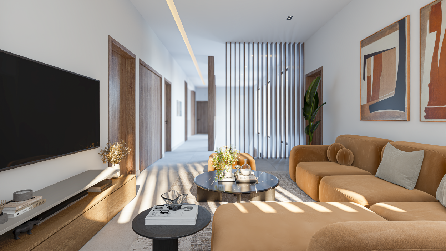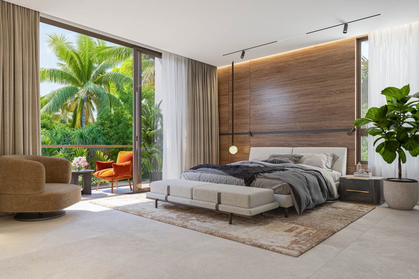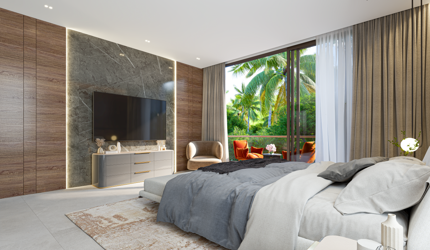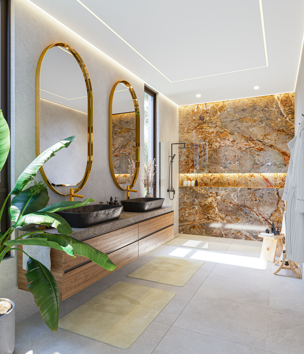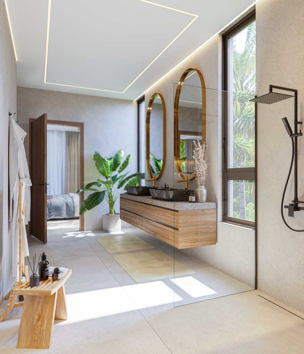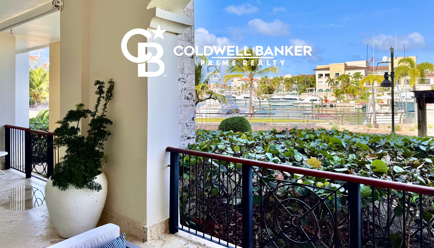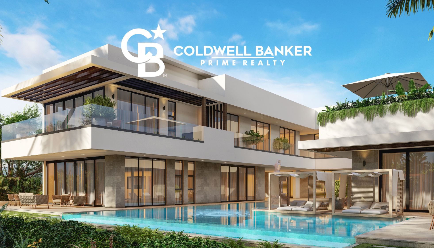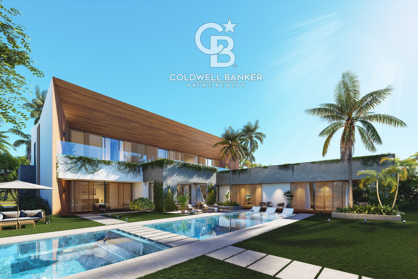This elegant and modern residence has been masterfully designed in a modern architectural style that fuses organic, natural, and translucent elements to create a seamless connection between indoor and outdoor spaces. The result is a truly unparalleled living experience in one of the most idyllic locations on the eastern coast of the Dominican Republic.
Perfectly positioned with unrivaled views of the Cap Cana Farallón and located just moments from Punta Espada Golf Club – ranked the #1 golf course in the Caribbean, this home is a dream retreat for those who value both exclusivity and a lifestyle of active leisure.
Property Features:
Lot Size: 1,056.23 m² | 11,370 sq. ft.
Construction Area: 501.43 m² | 5,398 sq. ft.
Pool & Deck Area: 187.48 m² | 2,017 sq. ft.
Total Built Area: 688.91 m² | 7,415 sq. ft.
Layout & Distribution:
First Level (2,532 sq. ft.):
Expansive social areas with pool views
Impressive double-height ceilings in the main living room and foyer
Covered terrace with outdoor kitchen and BBQ area
Swimming pool with heated Jacuzzi area
Large deck with built-in sunken lounge area
1 master bedroom with walk-in closet and en-suite bathroom
Guest bathroom
Formal kitchen with breakfast nook
Separate hot kitchen
Laundry area
Service/maid's room
4 parking spaces (2 covered)
Second Level (2,865 sq. ft.):
Spacious master suite with walk-in closet and private bathroom
3 secondary bedrooms with closets and private en-suite bathrooms
Generous family room
Rear bedrooms offering views of the pool and gardens
Optional Upgrades Available:
Fan coil or split-unit air conditioning systems
Custom-designed closets
Premium appliances for main kitchen, service kitchen, and laundry area
This home perfectly captures the essence of modern Caribbean elegance and is ideally suited for those seeking a private sanctuary with seamless luxury, comfort, and design.

