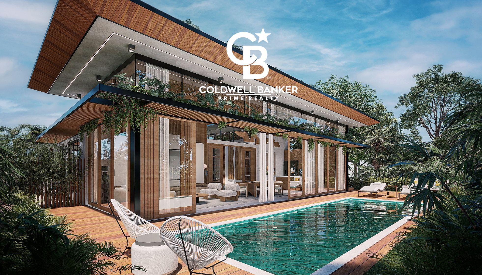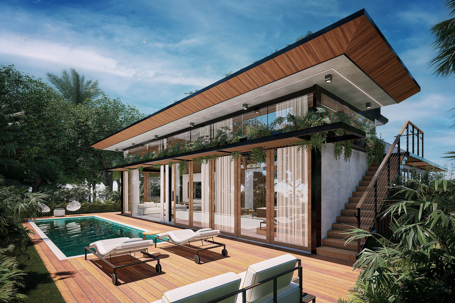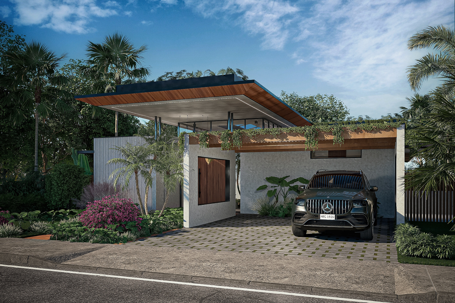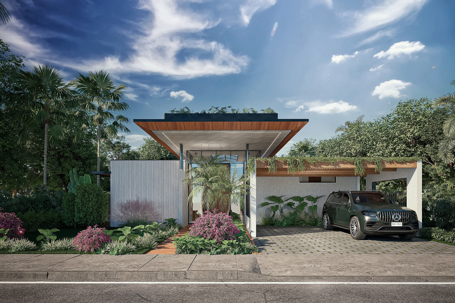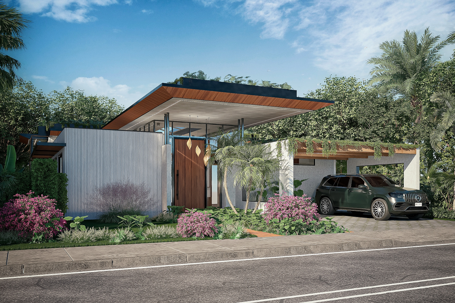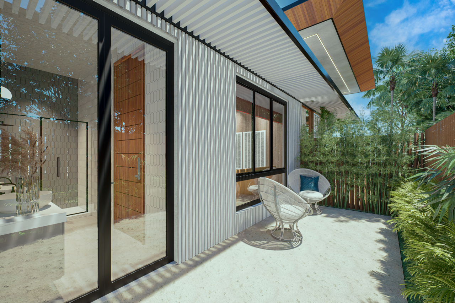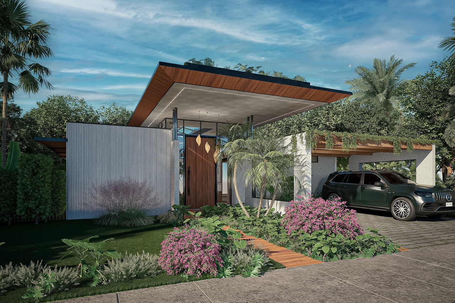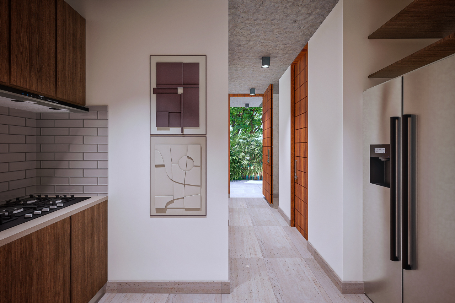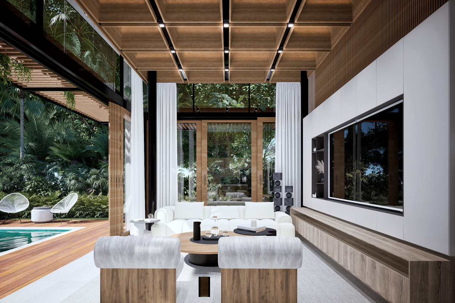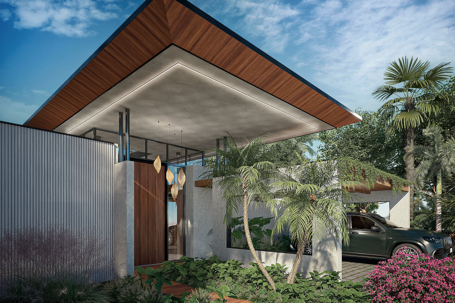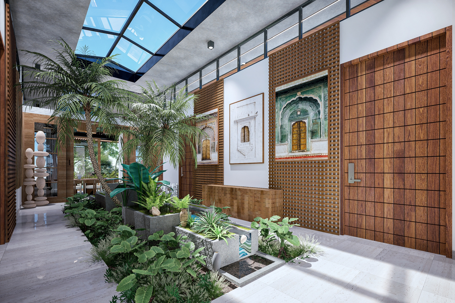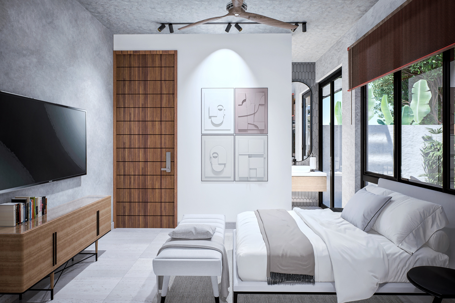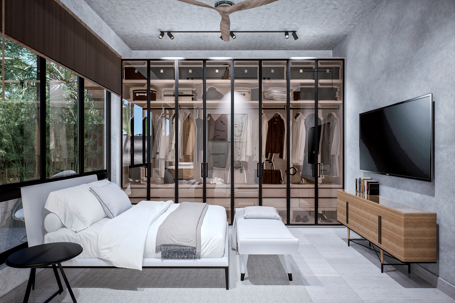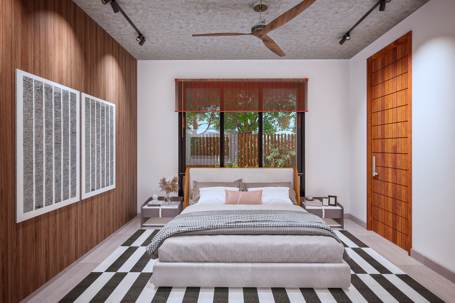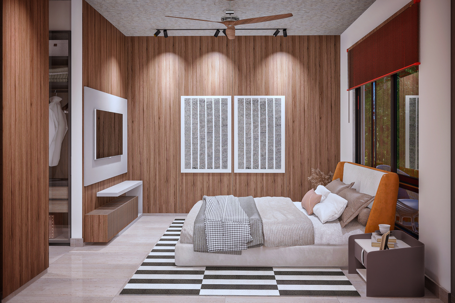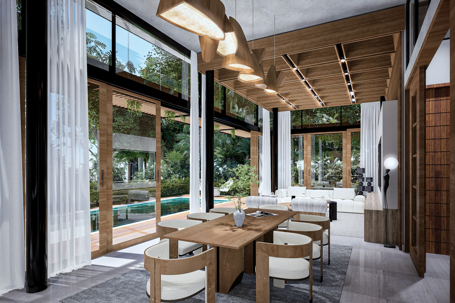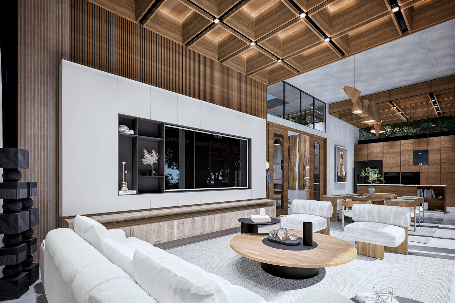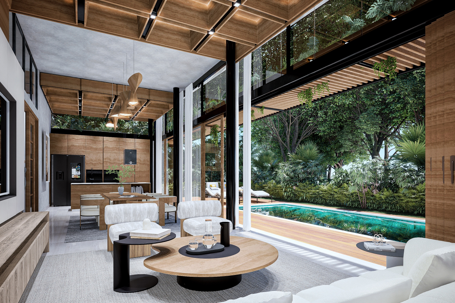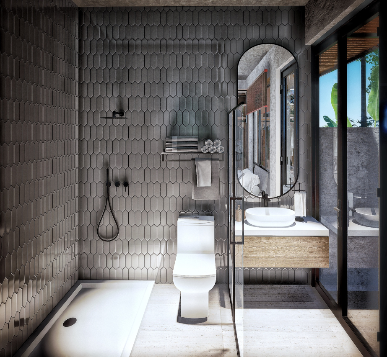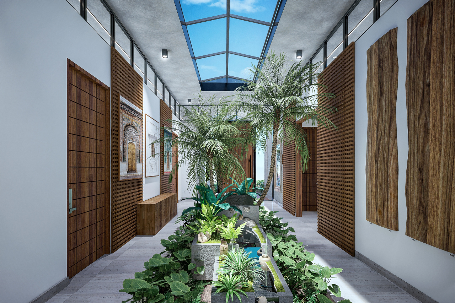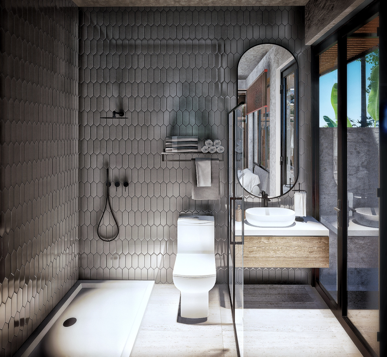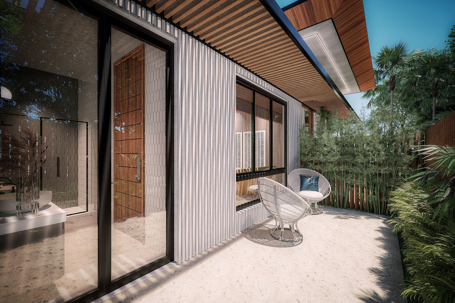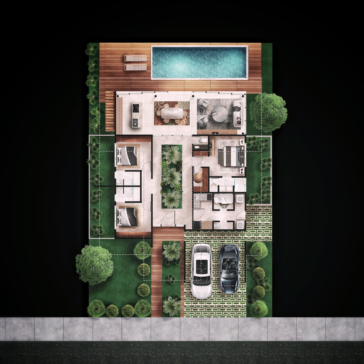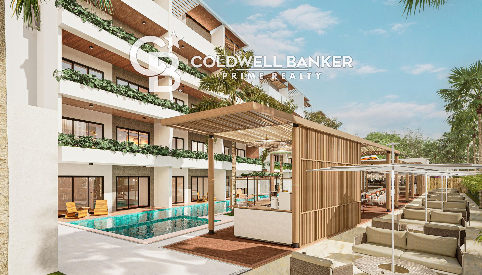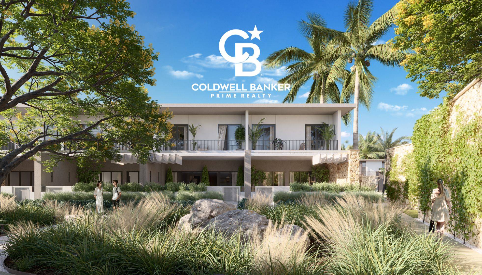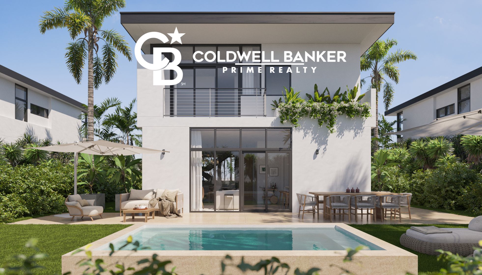This unique and elegant villa project is a residential complex designed to meet all the needs for well-being of its inhabitants. With 1959 square feet of construction complemented by outdoor areas that enhance the interior spaces, the design seamlessly integrates the inside with the outside. Welcoming you with a facade that invites entry, it introduces transparency to showcase all the interior spaces. The impressive main door is framed between glass panels, emphasizing its grandeur. All spaces are naturally ventilated and illuminated, and the double height in social areas not only adds elegance but also ensures perfect air circulation, expelling hot air from the residence. Natural elements are present throughout, with a corridor connecting rooms and private areas through an interior patio featuring a modern fountain that instills peace, harmony, and balance.
Ceilings serve as platforms to green the environment, contributing not only to the thermal quality of the home but also to biodiversity. The spacious double height social hall is the focal point of residence activities, with a cold kitchen integration and the option to open up to the exterior, maximizing interpersonal and family relations by 100%.
A pool area and deck complement the patio, and access to the roof via the service staircase allows for proper maintenance of the green cover. Bedrooms open to private spaces with individualized gardens customizable to each occupant's preferences. Modern bathrooms and closets feature high-quality finishes.
The service area boasts a functional design, where the service bathroom caters not only to domestic staff but also to any driver or employee visiting the property. The service patio supports these service areas. The chosen landscaping not only enhances aesthetics but also ensures low maintenance for the buyer, with easily developing plants.

