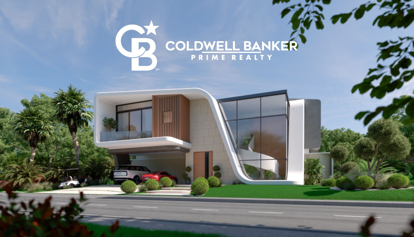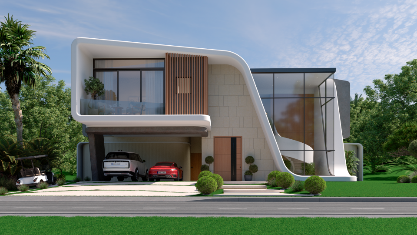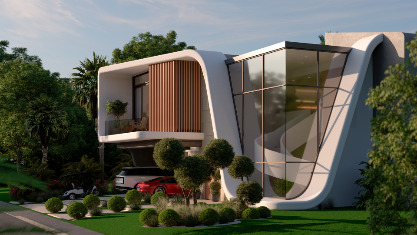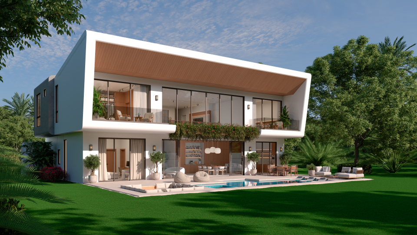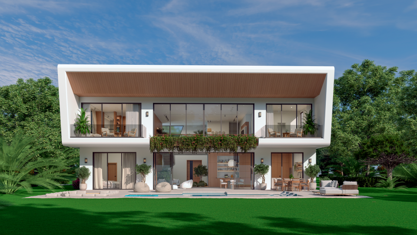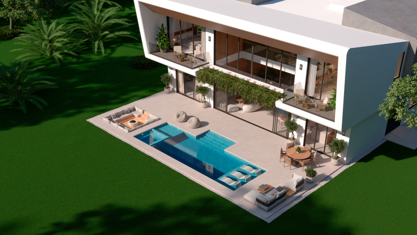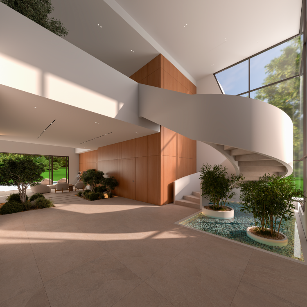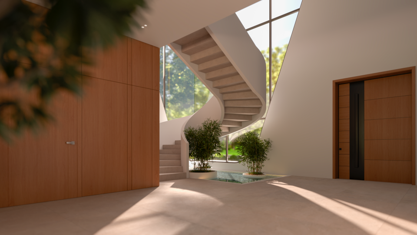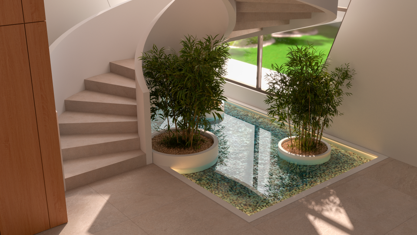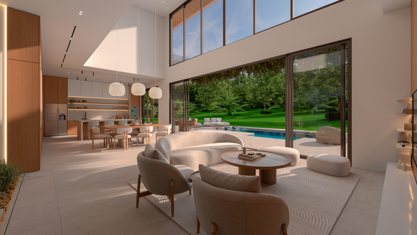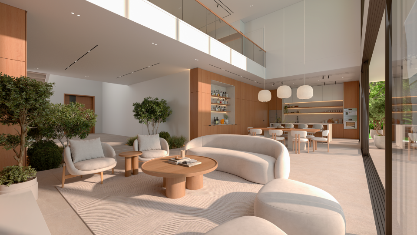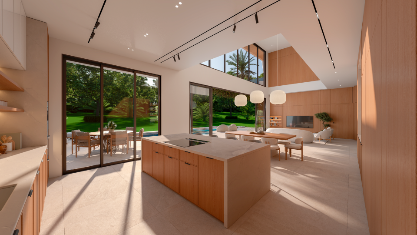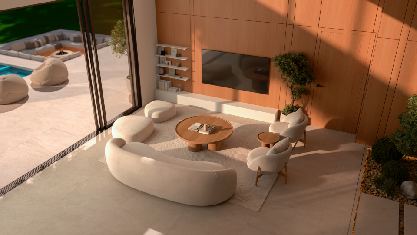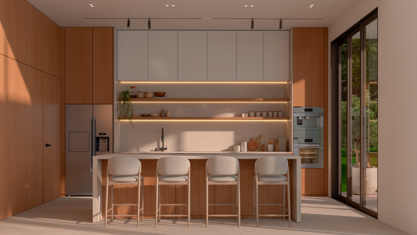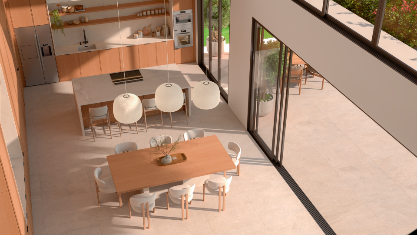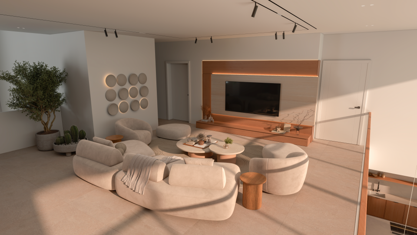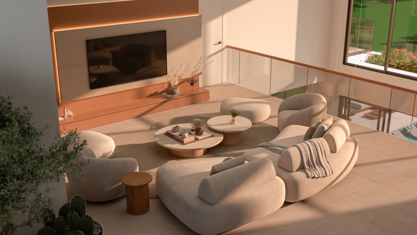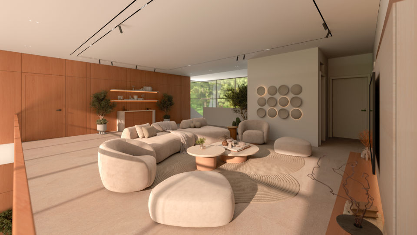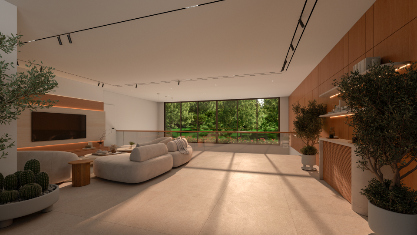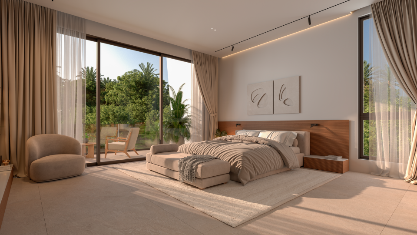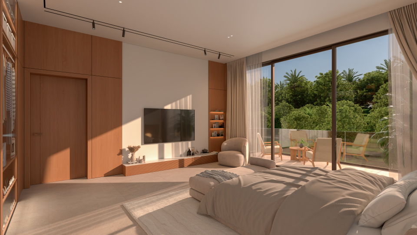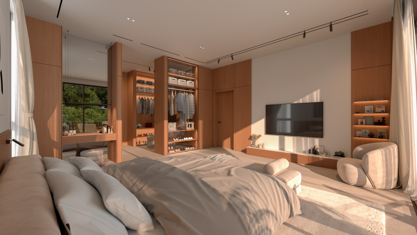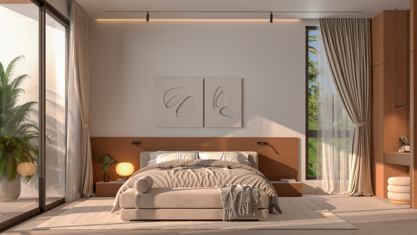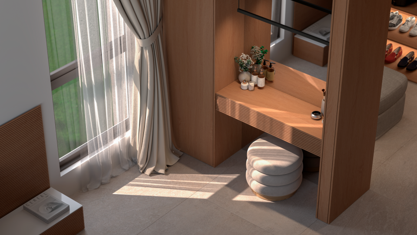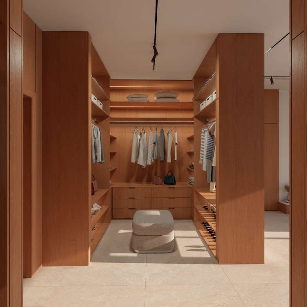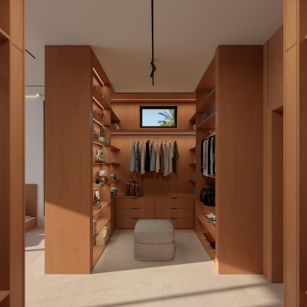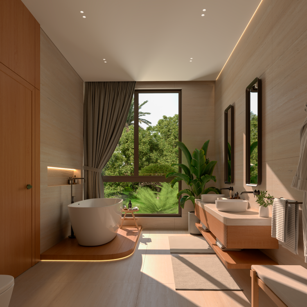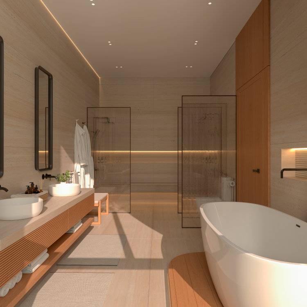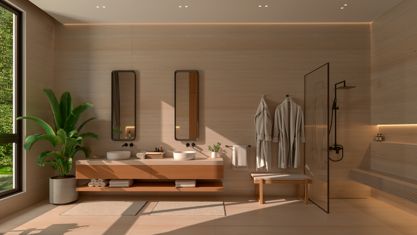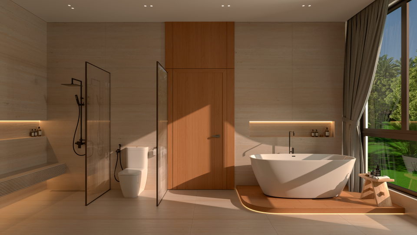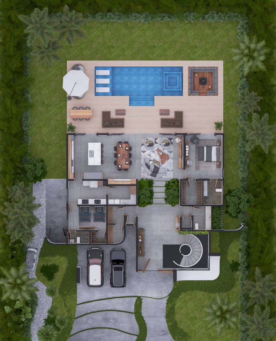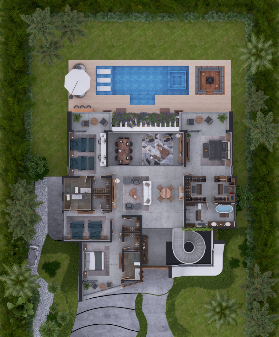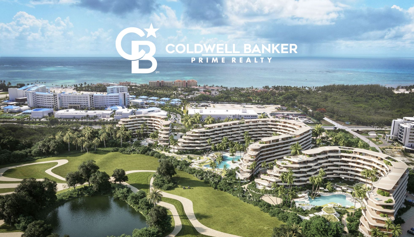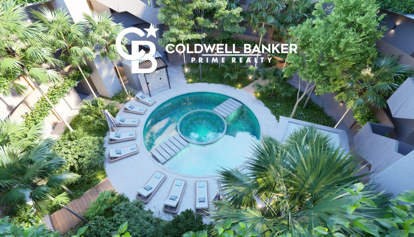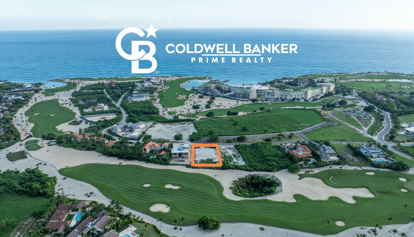Welcome to a villa unlike any other—a striking architectural marvel that fuses organic beauty, natural elements, and refined translucency to deliver a living experience that's nothing short of extraordinary. Nestled in one of the most prestigious and serene areas on the eastern coast, this residence offers the perfect blend of elegance, privacy, and high-end comfort.
Key Highlights:
Lot Size: 1,056.23 m² (11,369.16 ft²)
Construction: 674.30 m² (7,258.10 ft²)
Pool & Deck: 161.44 m² (1,737.72 ft²)
Total Living Space: 835.74 m² (8,995.83 ft²)
Sophisticated Design & Layout
First Level (3390+ ft²):
Show-stopping grand entrance with a spiral staircase and breathtaking Farallón views
Expansive double-height social spaces that flow seamlessly to the outdoors
One master suite and guest bath
Heated jacuzzi pool with generous deck for entertaining
Formal and hot kitchens, breakfast nook, and laundry room
Private service quarters with double bedroom
Electric vehicle & golf cart parking with built-in chargers
4 parking spaces (2 covered)
Second Level (3867+ ft²):
Lavish master suite with panoramic Farallón views
3 secondary bedrooms with pool and garden vistas
Large, elegant family room
Designer walk-in closets and premium finishes throughout
Premium Features:
Advanced climate control systems in all main areas
Custom-designed closets
Split A/C systems in all bedrooms
Unmatched proximity to Punta Espada Golf Club—ranked #1 in the Caribbean
Whether you're a golf lover, a design aficionado, or simply someone who demands the finest, this villa is your canvas for a life of distinction.
Live where luxury meets lifestyle. Schedule your private tour today and experience the pinnacle of Cap Cana living.

